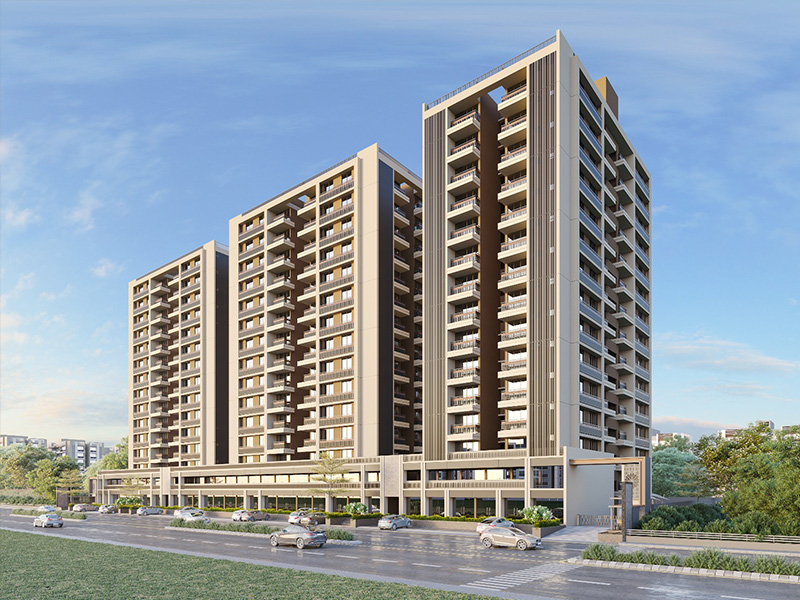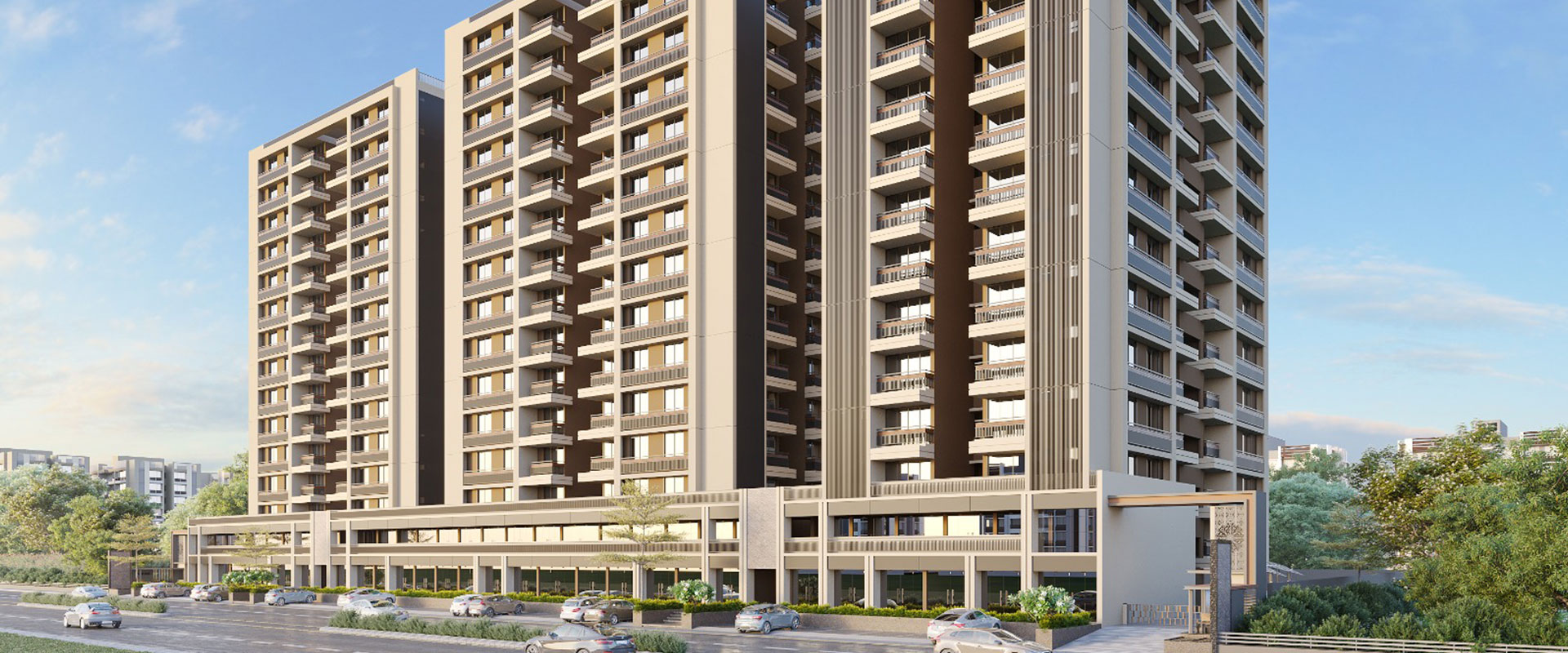[ Residential Project ]
Mansi Empire

3 & 2 BHK Home @ Ghuma
Behold the blessed & blissful way of life
Every home at Mansi Weekend Villa is a creation of meticulous planning, filled with every imaginable luxury ad breath-taking views, It takes your grand lifestyle to the next pedestal with tech-savvy amenities with a wonderful combination of sustainable energy initiatives.
2 BHK ~ Saleble Size 1350 SQ.FT.
3 BHK ~ Saleble Size 1800 SQ.FT.
[
]
Tower
[
]
Storey
[
]
Showroom
[
]
Family
[
]
Basement
Life with Bunch of Amenities
- Security Cabin
- Splash Pool
- Entrance Lobby
- Indoor Game
- Society Office
- Yoga Room
- Library
- Store
- Gymnasium
- Wooden Deck
- Jogging Track
- Senior Citizen Deck
- Garden
- Children Play Area
- Multi Sport Court
- Sand Pit Play Area
- Drop Of Zone
- Meter Room
- Club House
- CCTV
Gallery Coming Soon
Site Address
Mansi Empire
Nr. Krishna Shalby Hospital,
Bopal – Ghuma Road, Ahmedabad – 380058
Call for exclusive details
Specification
RCC
- Structure designed with earthquake-resistant frame.
Flooring
- Drawing / Dinning and Kitchen with vitrified tile flooring.
- All Bedroom vitrified Tiles flooring.
- Rustic tiles in the verandah.
Electrification
- Concealed single-phase ISI copper wiring with modular switches.
- ISI wires, MCB and ELCB.
Kitchen
- Stainless steel sink.
- Dado tiles of ceramic up to lintel level.
Wash Area
- Flooring with Kotah Stone.
- Dado with ceramic tiles.
Doors
- All doors with both side laminates finish.
Windows
- Good quality anodized aluminum windows.
- Sliding windows with Glass.
Toiles / Bathrooms
- Concealed Plumbing.
- EWC – wall-hung type.
Wash Basin
- CP brass fittings.
- Bathroom dado up to lintel level of Glazed / ceramic titles.
Railing
- Metal Finish
Color
- Inside – Putty Finish
- Outside – Sand face plaster with an emulsion finish.
